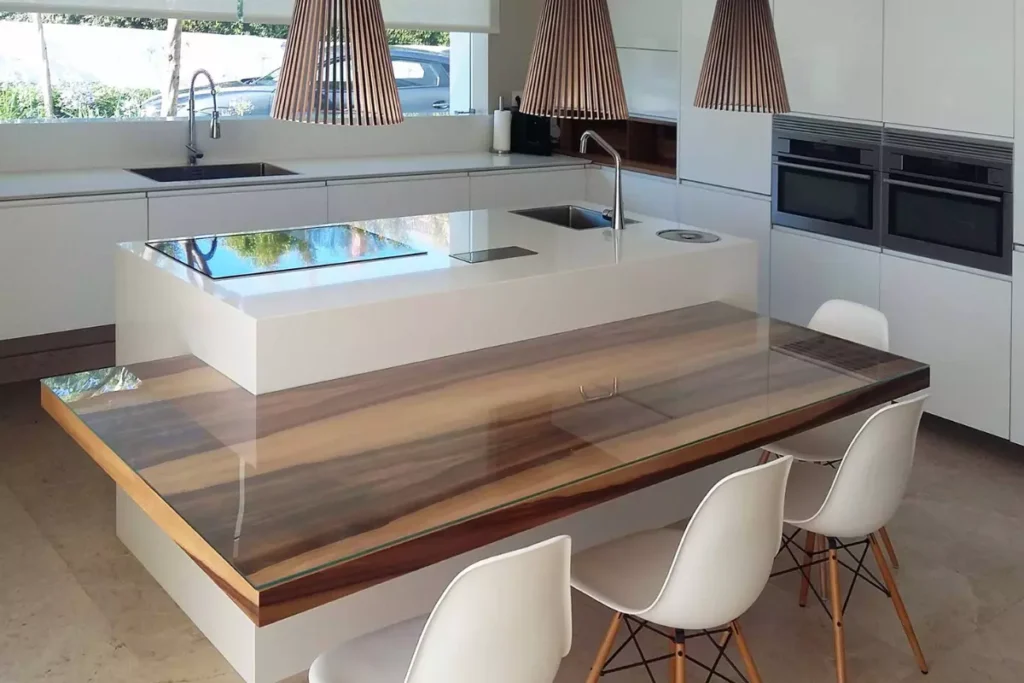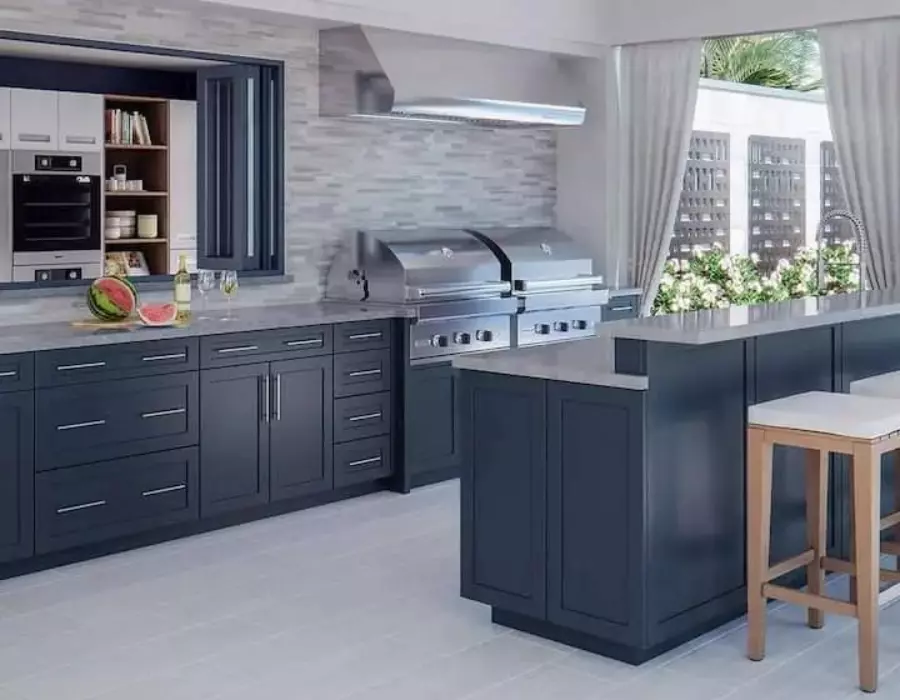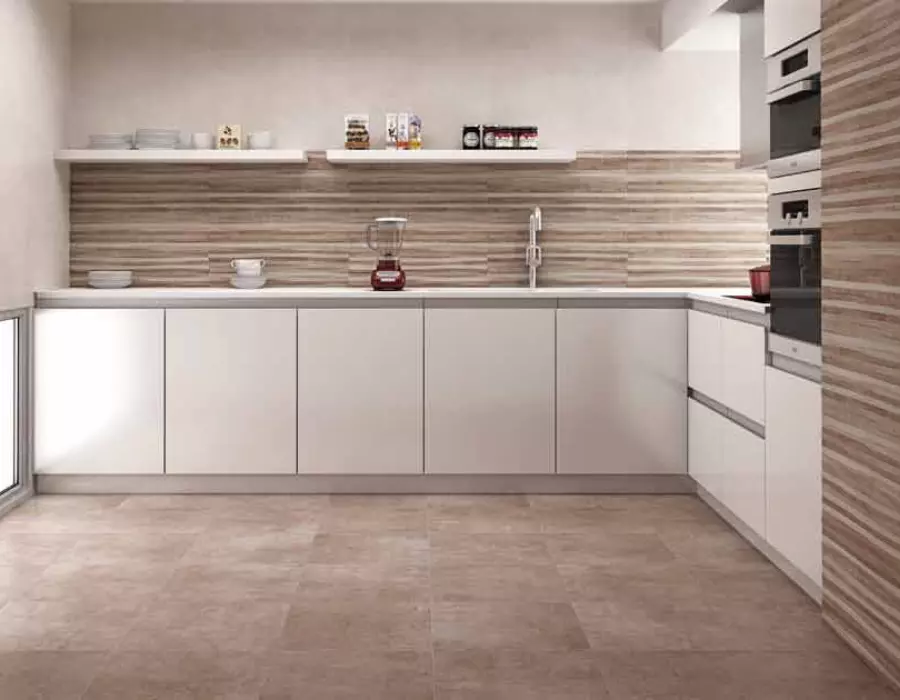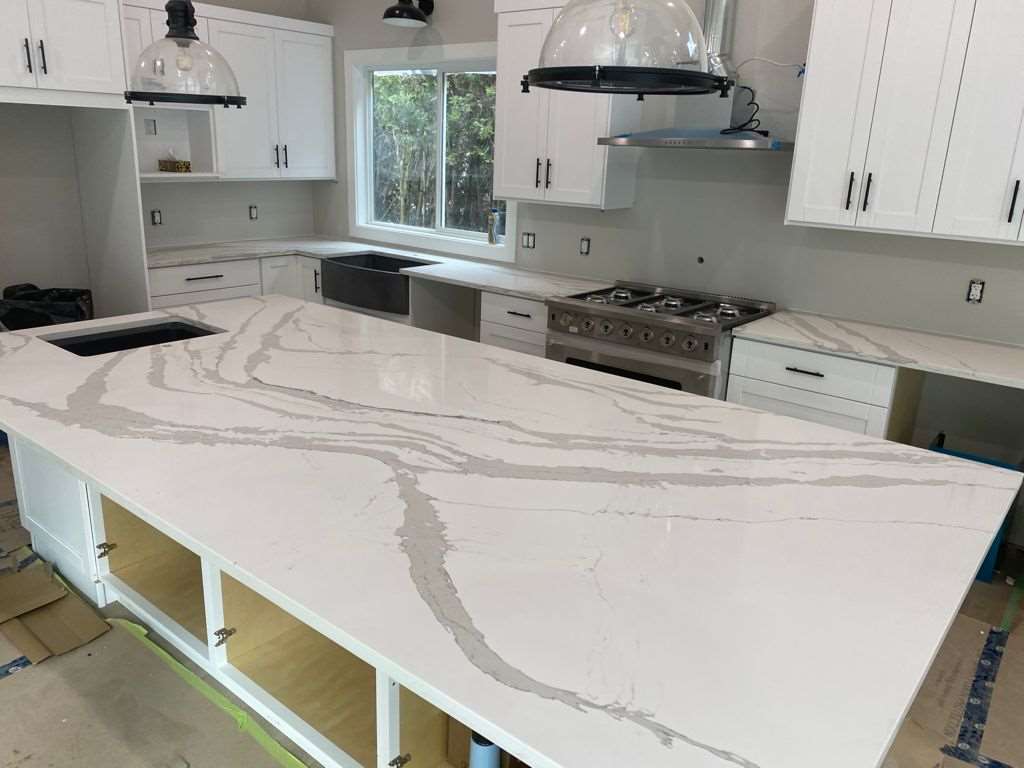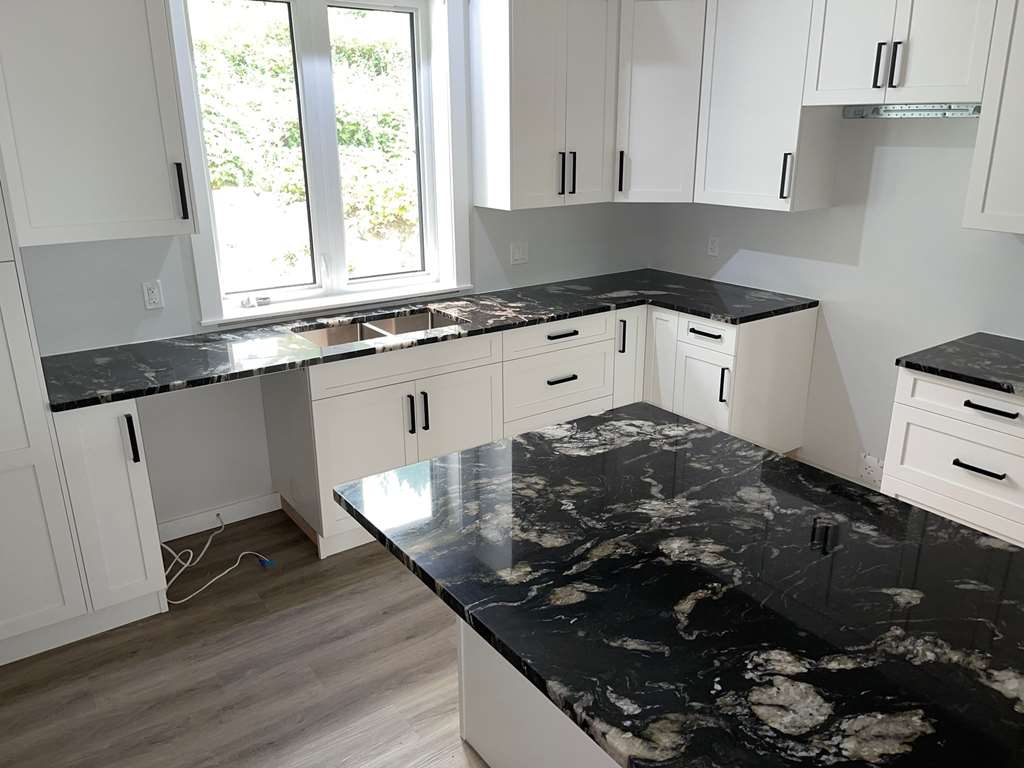The Kitchen Work Triangle
How to Apply the Work Triangle in Today's Kitchen Design
Understanding the work triangle is very important in the design of the kitchen space. This is a principle in which the fridge, hob and sink are placed in a more or less equilateral triangle.
But that concept of kitchen design was developed more than 70 years ago, at a time when kitchens were typically small and closed, and preparation and cleanup were almost the responsibility of one person.
Today, and through time, some customs may have changed.
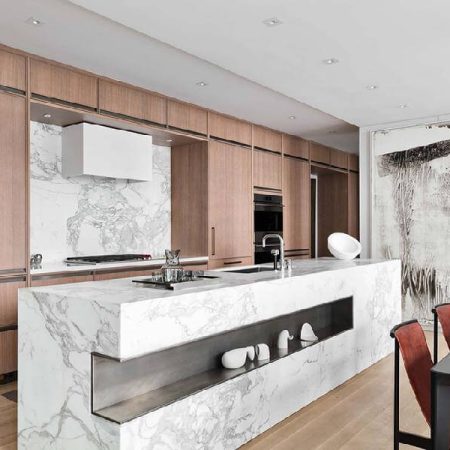
What does the work triangle represent in the kitchen?
The triangle connects 3 main work areas within the kitchen. The most recommendable thing is that the sum of the three sides that join them does not exceed 6.50 m. approx.
If the distance is very short, then the kitchen will look blocked and small. On the other hand, too great a distance makes the entire cooking process annoying and not very fluid.
However, although the kitchen triangle has been a rule for several decades, it is still something to take to consider when you have to reform your kitchen.
No doubt, maintaining an ideal distance of space between the principal workplaces simplifies cooking and, at the same time reduces traffic in the workplace.
Consider for a moment how you move into your current kitchen.
What element of your kitchen do you not like?
What causes you recurring problems while cooking?
Is there anything that can be added or removed with small changes using a tight budget?
Take your time to think about what is bothering you as you work on it. That will help you figure out the best way to organize it according to the triangle format.
And What Is The Design By Work Areas?
As kitchens have become largest and open to other spaces how as living and dining rooms, it has become somewhat complicated to fit appliances into a tightly organized triangular layout.
Plus, conventional appliances are now more advanced and feature-rich. This is a thing that has made the transition from the kitchen work triangle to the so-called work areas inevitable.
On the other hand, people are socializing and working more in that space than before. And to achieve that, the division of the kitchen into work areas maximizes the efficiency of any place.
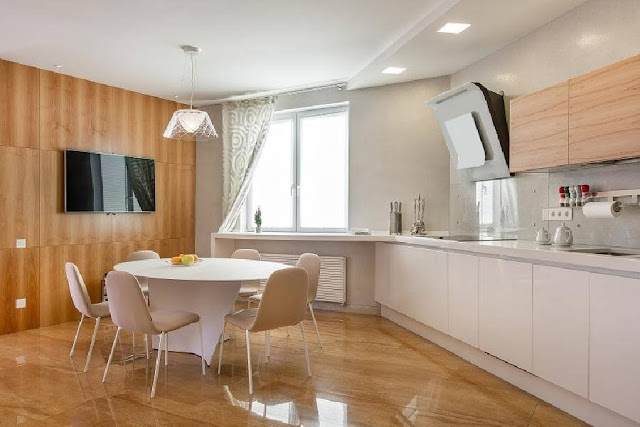
Apart from those main areas, you can also create one for children.
This is great because you and your little ones will be together in the kitchen without feeling left out. They will be able to do their homework, eat or hang out.
Another area that is worth considering is that of the guests. If your kitchen is open and you like to be a good host or hostess, you will understand how important it is to have a place for an aperitif and chat.
Having an island or a peninsula is ideal for these situations because it can act as a barrier and allow visual control over the entire area.


